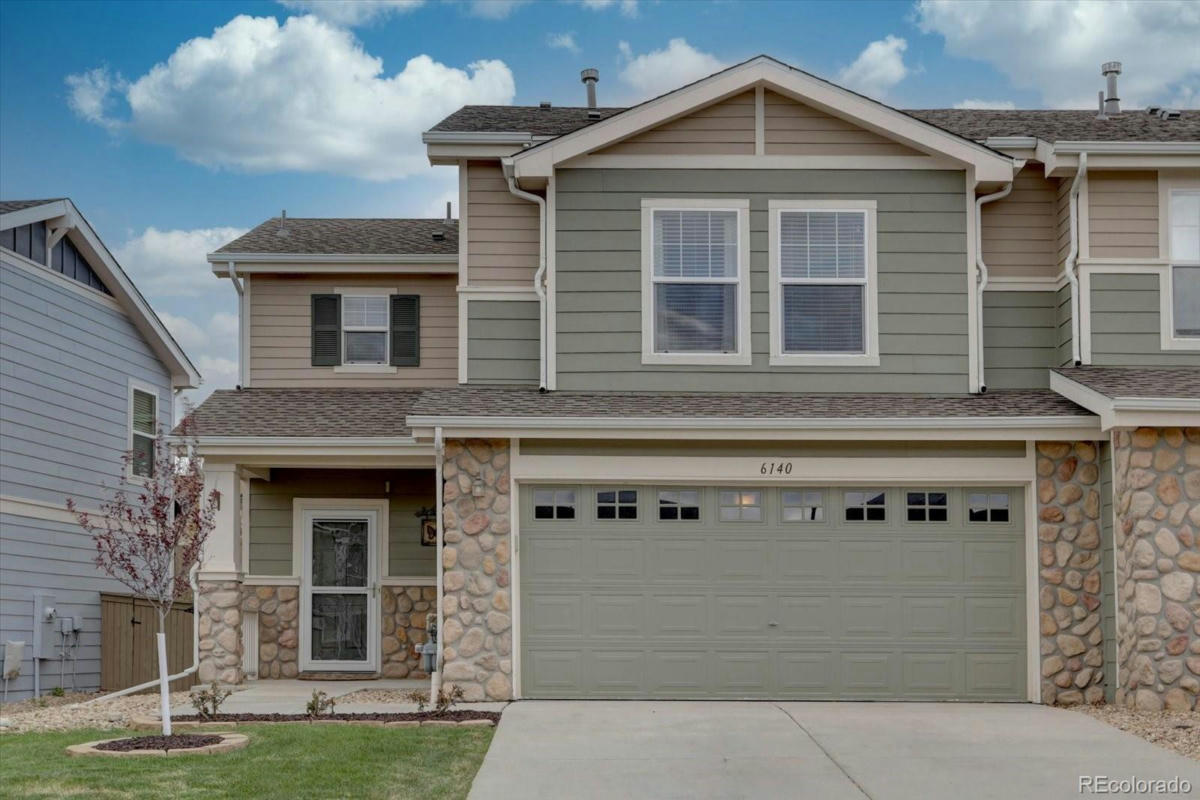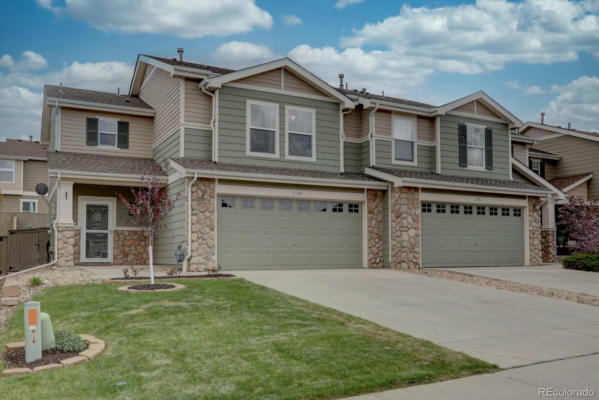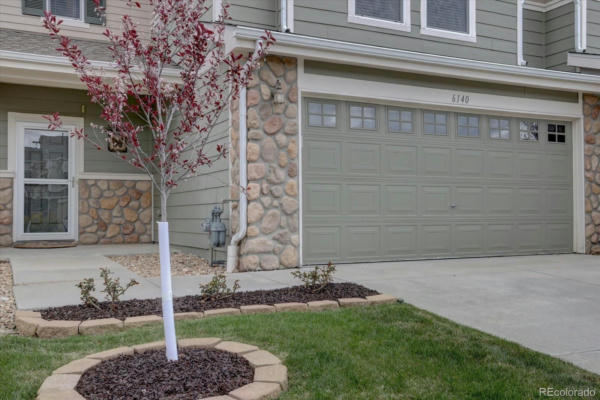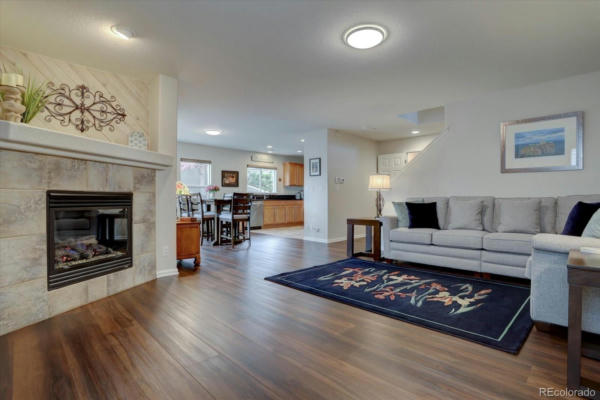6140 RALEIGH CIR
CASTLE ROCK, CO 80104
$495,000
3 Beds
3 Baths
1,703 Sq Ft
Status Active Under Contract
MLS# 3206320
Welcome home to Castlewood Ranch! This well maintained townhome has 3 bedrooms, 3 bathrooms and a 2-car garage. The main level has a spacious open floor plan with a large living room, kitchen, dining area and powder bath. The large living room has a gas fireplace, LVP flooring and is open to the dining area, which has access to the backyard and patio through the sliding glass doors. In the kitchen you will find brand new stainless steel appliances, granite counter and tile flooring. On the upper level are all the bedrooms and laundry room which is conveniently located in the hallway with washer and dryer that are included. The primary bedroom is huge with a large walk-in closet and ensuite 3/4 bathroom with double sinks, quarts counter and a large shower. There are two additional bedrooms and a shared full bathroom. The backyard is low maintenance and well taken care of with newly painted fence and deck, artificial turf, flowerbed and an ornamental tree for more privacy. This townhome is located a few minutes from downtown Castle Rock, I-25, Highway 83 and close to shopping, trails, parks and near Gateway Mesa Open Space and Castlewood Canyon State Park. More photos to come by May 11th.
Details for 6140 RALEIGH CIR
Built in 2005
$291 / Sq Ft
2 parking spaces
$57.14 monthly HOA Fee
Central Air
Forced Air
25 Days on website
0.08 acres lot




